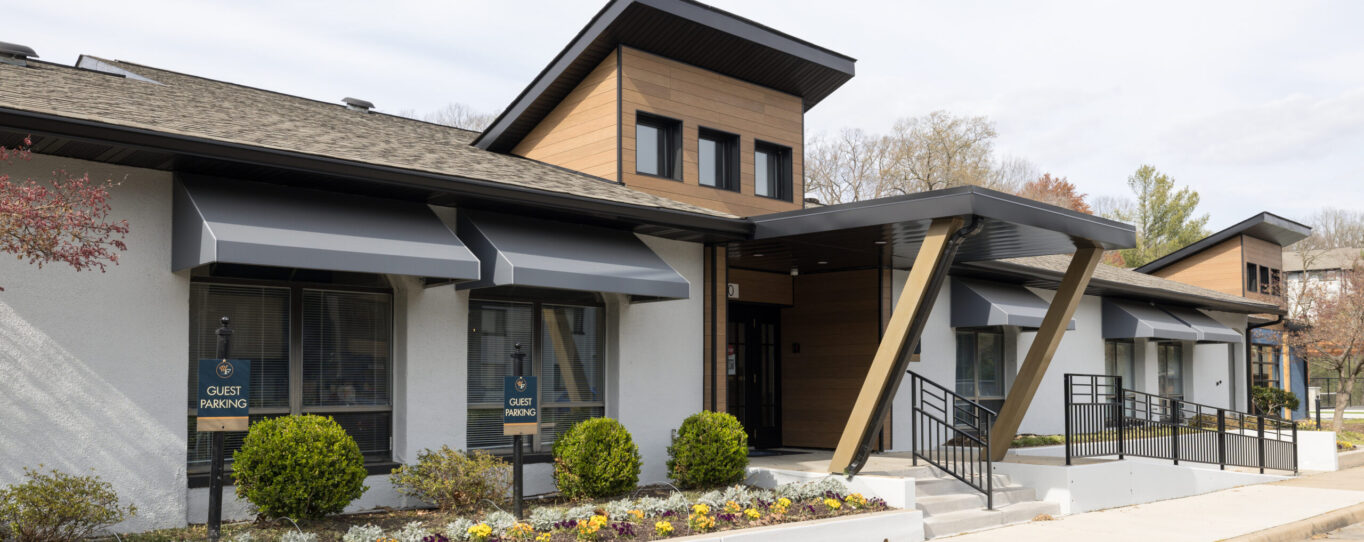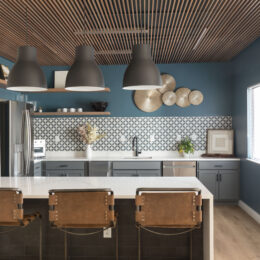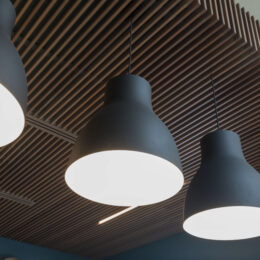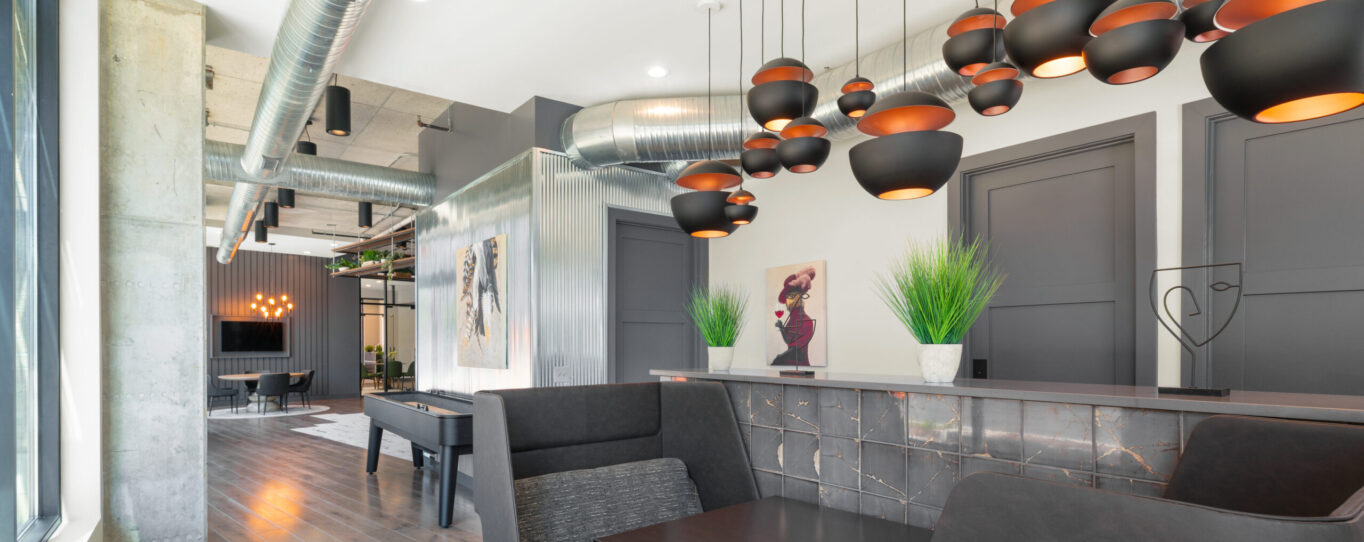Commercial Architects
Mitsch Design is a full-service planning and architecture firm that can help you with all phases of the project, from concept to construction documents.
Plus, our 4D PreVU© technology gives you a realistic view of what your finished project will look like.
Building Design
Unsure of where to start with your next commercial development project?
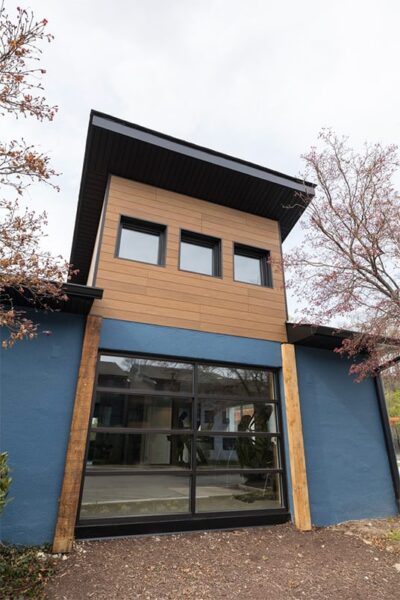
When you work with Mitsch Design on your next commercial building project, you’ll get more than just drawings – you’ll gain a true partner. Our flexible approach to problem-solving and innovative ideas to keep the project on time and within budget allows us to create places that are functional, meaningful, and well-designed.
Our team can provide support with site analysis, block plans, and master planning. You’ll benefit from our extensive knowledge of multifamily developments and mixed-use buildings, as well as our expertise in corporate offices, hotels, restaurants, financial institutions, places of worship, industrial, and professional medical offices.
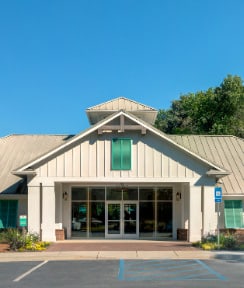

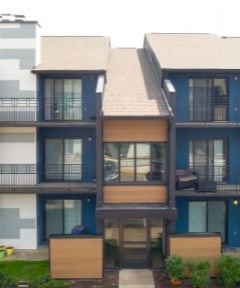

Our Architectural Design Process
To use a construction analogy, the foundation is the most important part of a structure…if the foundation fails, the whole building fails. In that regard, the programming phase is the foundational stage for the design of a building. If the ingredients are not successfully determined through programming, the design will certainly not reflect the proper direction.
During this phase, Mitsch Design partners with the project stakeholders to determine wants, needs and goals for the organization and the facility. Issues such as future growth, finances, and actual space requirements are discussed. This information may be presented in written form, in a matrix, or in plan form, depending on the size of the facility.
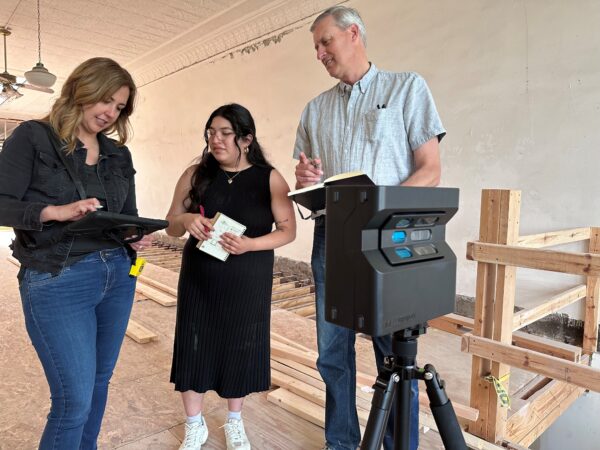 Our team of experienced architects use state-of-the-art laser scanning equipment to capture every aspect of existing structures and other important features. This technology allows us to create highly detailed 3D models of the existing facility, providing a clear understanding of its potential for development.
Our team of experienced architects use state-of-the-art laser scanning equipment to capture every aspect of existing structures and other important features. This technology allows us to create highly detailed 3D models of the existing facility, providing a clear understanding of its potential for development.
By combining field verification and laser scanning, we are able to provide our clients with the most accurate and detailed information possible, enabling them to make informed decisions about space utilization. With Mitsch Design, you can trust that your project will be built on a foundation of accurate and reliable data.
Once programming is complete, our architects begin preliminary layout of the building during the schematic design (SD) phase. In collaboration with the client, a site plan and floor plan are developed. Preferential styles will be discussed to assist in shaping the exterior in regard to height, roof lines, exterior materials, windows, etc.
Mitsch Design’s software allows us to create 2D and 3D drawings of the building including floor plans, elevations, sections, and details. This is critical to studying massing, proportion, and scale. These drawings provide a representation of the design and construction of the building, and can be easily shared with clients and other members of the project team.
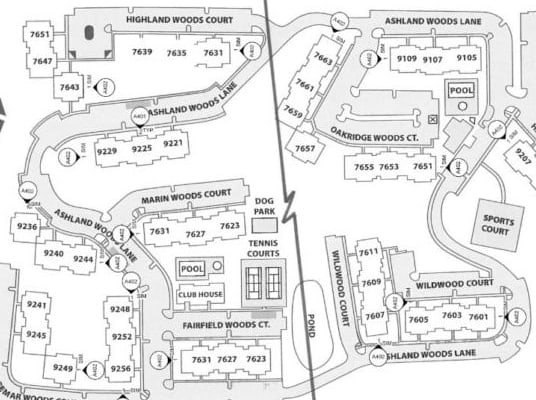
During the design development (DD) stage, schematic concepts will be transformed into a more realistic form. These drawings might include a site plan, a floor plan with room names and sizes, exterior elevations, and studies of building sections. More attention to door and window placements, mechanical and electrical concepts, structural concepts, and material selections will give the client a better understanding of the work.
Although some preliminary code review will have been performed earlier in the process, a more intensive review will reveal areas that may impact construction materials, the need for sprinkler systems, ADA compliance, etc.
Since we use 3D modeling and visualization as well as 4D PreVU© technology, clients will see how everything fits together before construction even begins in an immersive virtual reality setting. Our walkthroughs include all interior finishes and full-color models, so you (and your future occupants) have a clearer idea of what the final space will look like. We want you to be confident in your choice and excited about the end result – let us help make that happen.
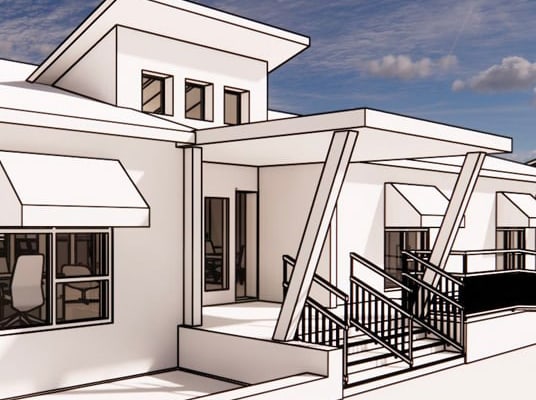
Good plans and specs are essential to the success of any construction project. Our team will work with you every step of the way to ensure that all your ideas, concerns, and requirements are addressed in detail. Our architecture solutions are focused on efficiency and accuracy, which results in cost savings for our clients.
At this point, most design decisions have been made. With a clear vision and direction from the client, Mitsch Design will begin the construction document (CD) phase.
This phase involves intense coordination with consultants for mechanical, electrical, plumbing, kitchen (if applicable), sound (if applicable) and others. Dimensioned drawings with coordinated schedules and details, as well as specifications, are signed and sealed by the Architect and engineers upon completion. This allows the drawings to be submitted for plan review by the municipal authorities.
These include floor plans, elevations, sections, and details that provide a detailed representation of the design and construction of the building.
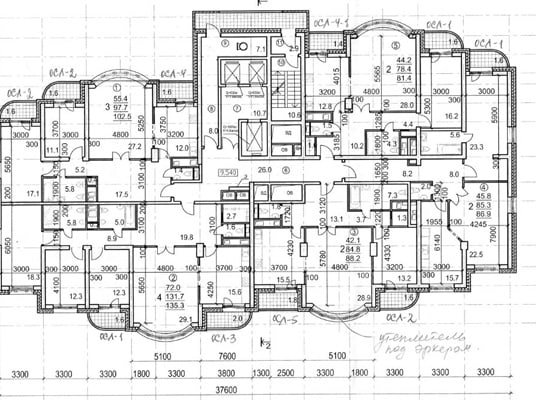
These provide information about the building’s structural system, including the type and size of materials used, load-bearing capacity, and other important details.
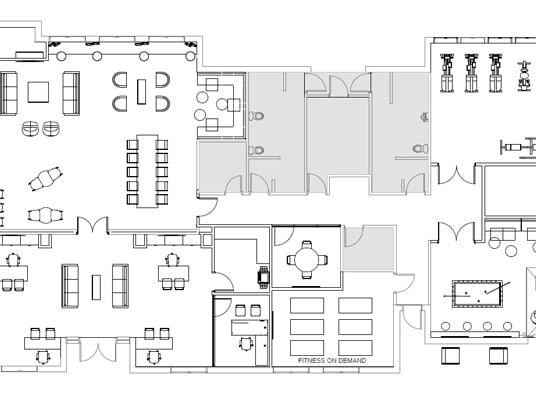
Mechanical, electrical, and plumbing (MEP) drawings provide information about the building’s mechanical, electrical, and plumbing systems, including the layout and size of ducts, pipes, and electrical conduits.
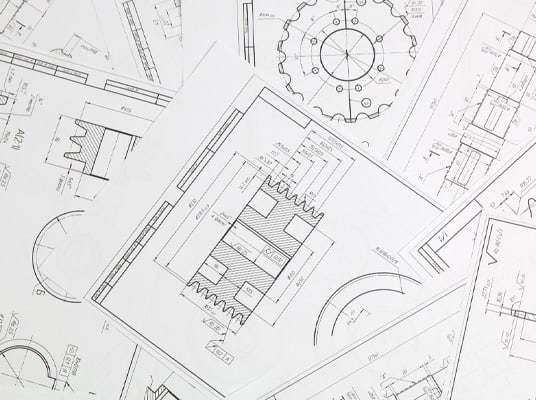
Mitsch Design works closely with civil engineers to coordinate architectural aspects of the site plan with the engineering aspects.
By working closely with our clients and other members of the project team, we ensure that the construction documents are accurate, complete, and meet all building codes and regulations. We also review and update the documents as the construction process progresses to ensure that the project is built according to the design intent.
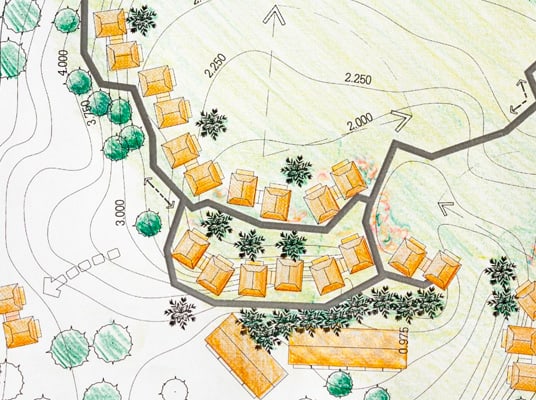
To use a construction analogy, the foundation is the most important part of a structure…if the foundation fails, the whole building fails. In that regard, the programming phase is the foundational stage for the design of a building. If the ingredients are not successfully determined through programming, the design will certainly not reflect the proper direction.
During this phase, Mitsch Design partners with the project stakeholders to determine wants, needs and goals for the organization and the facility. Issues such as future growth, finances, and actual space requirements are discussed. This information may be presented in written form, in a matrix, or in plan form, depending on the size of the facility.
 Our team of experienced architects use state-of-the-art laser scanning equipment to capture every aspect of existing structures and other important features. This technology allows us to create highly detailed 3D models of the existing facility, providing a clear understanding of its potential for development.
Our team of experienced architects use state-of-the-art laser scanning equipment to capture every aspect of existing structures and other important features. This technology allows us to create highly detailed 3D models of the existing facility, providing a clear understanding of its potential for development.
By combining field verification and laser scanning, we are able to provide our clients with the most accurate and detailed information possible, enabling them to make informed decisions about space utilization. With Mitsch Design, you can trust that your project will be built on a foundation of accurate and reliable data.
Once programming is complete, our architects begin preliminary layout of the building during the schematic design (SD) phase. In collaboration with the client, a site plan and floor plan are developed. Preferential styles will be discussed to assist in shaping the exterior in regard to height, roof lines, exterior materials, windows, etc.
Mitsch Design’s software allows us to create 2D and 3D drawings of the building including floor plans, elevations, sections, and details. This is critical to studying massing, proportion, and scale. These drawings provide a representation of the design and construction of the building, and can be easily shared with clients and other members of the project team.

During the design development (DD) stage, schematic concepts will be transformed into a more realistic form. These drawings might include a site plan, a floor plan with room names and sizes, exterior elevations, and studies of building sections. More attention to door and window placements, mechanical and electrical concepts, structural concepts, and material selections will give the client a better understanding of the work.
Although some preliminary code review will have been performed earlier in the process, a more intensive review will reveal areas that may impact construction materials, the need for sprinkler systems, ADA compliance, etc.
Since we use 3D modeling and visualization as well as 4D PreVU© technology, clients will see how everything fits together before construction even begins in an immersive virtual reality setting. Our walkthroughs include all interior finishes and full-color models, so you (and your future occupants) have a clearer idea of what the final space will look like. We want you to be confident in your choice and excited about the end result – let us help make that happen.

Good plans and specs are essential to the success of any construction project. Our team will work with you every step of the way to ensure that all your ideas, concerns, and requirements are addressed in detail. Our architecture solutions are focused on efficiency and accuracy, which results in cost savings for our clients.
At this point, most design decisions have been made. With a clear vision and direction from the client, Mitsch Design will begin the construction document (CD) phase.
This phase involves intense coordination with consultants for mechanical, electrical, plumbing, kitchen (if applicable), sound (if applicable) and others. Dimensioned drawings with coordinated schedules and details, as well as specifications, are signed and sealed by the Architect and engineers upon completion. This allows the drawings to be submitted for plan review by the municipal authorities.
These include floor plans, elevations, sections, and details that provide a detailed representation of the design and construction of the building.

These provide information about the building’s structural system, including the type and size of materials used, load-bearing capacity, and other important details.

Mechanical, electrical, and plumbing (MEP) drawings provide information about the building’s mechanical, electrical, and plumbing systems, including the layout and size of ducts, pipes, and electrical conduits.

Mitsch Design works closely with civil engineers to coordinate architectural aspects of the site plan with the engineering aspects.
By working closely with our clients and other members of the project team, we ensure that the construction documents are accurate, complete, and meet all building codes and regulations. We also review and update the documents as the construction process progresses to ensure that the project is built according to the design intent.


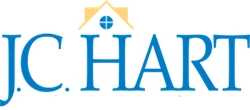
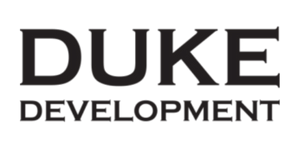
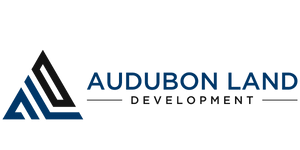
Ready to get started?
With 35 years of experience working with great client partners all across the country, Mitsch Design is a leader in innovative and comprehensive architecture services for commercial projects. How can we help you elevate your next project?
Where We Work


