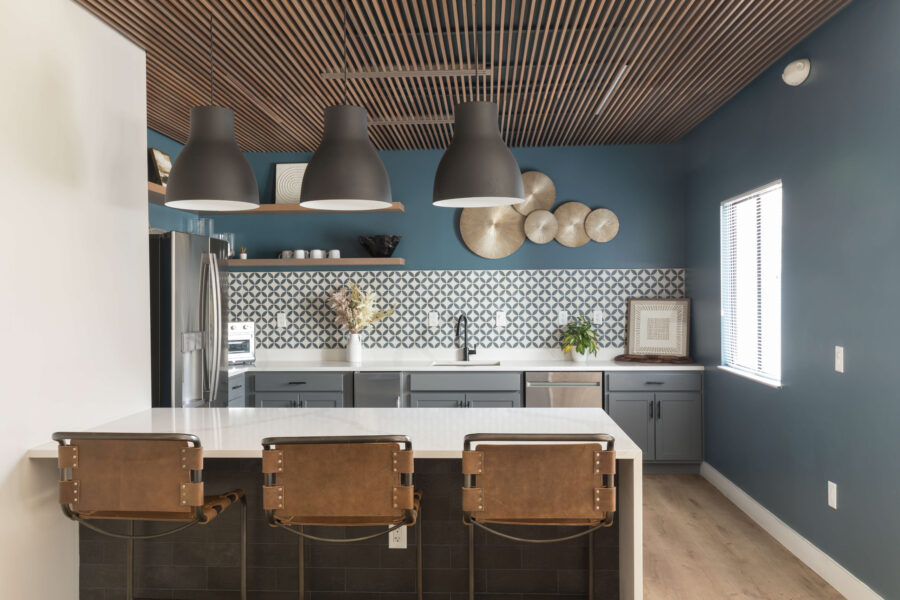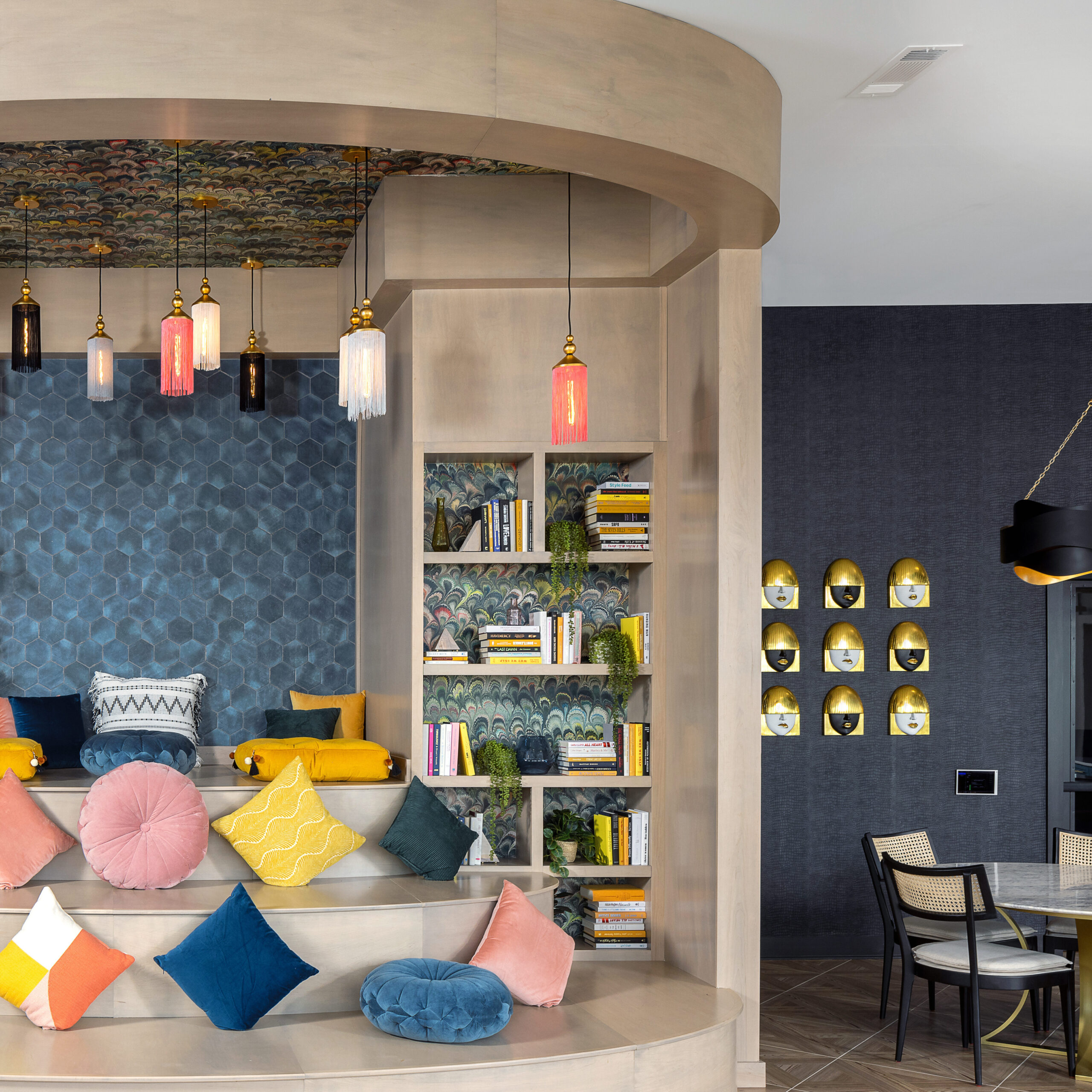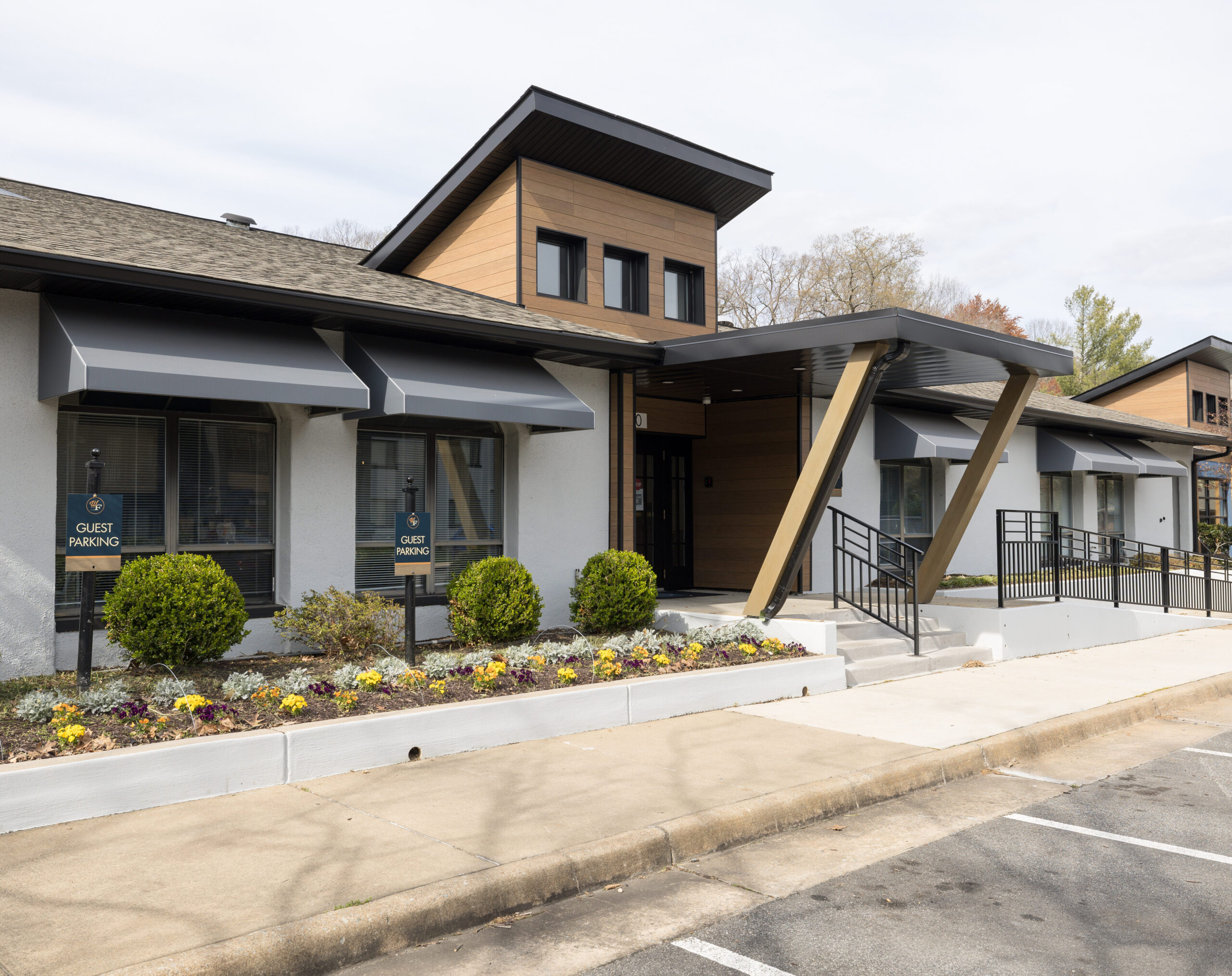The Future of Commercial Architecture: Expert Insights on Multifamily Trends for 2023
Today, we are excited to share an exclusive interview with Darin Claxton, Principal of Architecture here at Mitsch Design. Darin has been an architect for more than three decades and has extensive experience in designing and overseeing projects in the multifamily development industry. He will share valuable insights into the latest trends, challenges, and opportunities that are shaping the industry. In addition, Darin will share his perspectives on the most innovative commercial design trends that we can expect to see in the coming year.

What trends are we seeing this year in Multifamily?
The biggest trend we are seeing in the commercial multifamily space is the re-emergence of public gathering in amenity spaces (since the COVID-19 pandemic).
Considering how people interact with an awareness of personal space and reduced touching will likely be a permanent thought process in commercial architecture and design going forward.
For amenity spaces, look for enhanced curated community experiences such as:

- Co-working spaces that feature variety in layout and style. Breakout rooms, video call rooms, and upgraded technology.
- Subdivided and flexible spaces with consolidated amenities.
- Focus not just on fitness, but also overall health – including massage rooms, sauna, cold plunge pools.
- Lounges and coffee bars with sitting areas.
- Community kitchens that offer catering areas and party rooms.
- Library/reading areas with comfortable seating, community book checkouts.
- Soundproof rooms for podcast recordings, video, etc.
- Grab-n-go markets.
What is inspiring to you?
From a design perspective, technology in manufacturing has made it very feasible to design without a lot of boundaries. We utilize Prevu 4D© to really bring spaces to life for our clients.
- Walkthrough design concepts
- See full-color interior and exterior finishes and furnishings
- Make real time revisions can be made immediately — before build-out
- A virtual advantage can be a valuable tool in pre-marketing efforts

What is your favorite project to date? Why?
I’d have to say the Woods of Fairfax interior and exterior renovation. It was such a dramatic transformation of a fairly underwhelming and tired facility. The way the exterior upgrades worked to give the interior a real boost for the resident experience made it a total success. It went from a place that residents ‘had’ to visit to deal with leasing issues, to spaces in which people will WANT to congregate in.
The future of multifamily developments and amenity spaces is filled with exciting possibilities! At Mitsch Design, our team of expert architects, with their wealth of experience and passion for innovative design, is ready to bring your vision to life. Don’t miss the chance to work with our professionals who are just as inspired and committed to creating exceptional spaces as you are.
